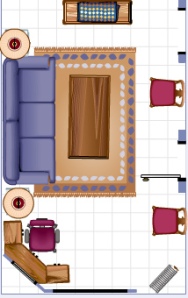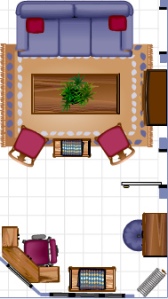Existing Floor Plan
This is the old set up of my Living Room. It doesn’t really work and everyone on the couch ends up just staring at a closet door.

Living Room Floor Plan Attempt #1
This is much better. When sitting on the couch the view is the courtyard in the front of the apartment building. The seating arrangement is much more inviting for conversation and entertaining. The other side of the room, however, looks unbalanced. Also, when I put this floor plan into action I discovered that the end tables don’t fit on either side of the couch.

Living Room Floor Plan Attempt #2
I think this is the best set up. The end tables are gone. I moved the trunk under the window. I also added a little sideboard/vanity area next to the radiator thanks to a suggestion from fellow curer Scraplolly. I made the width in this rendering a foot smaller than the other ones by accident. The room is not really quite this cramped. It’s tight, but not THIS tight. It’s a tricky space, but I think this will work.

April 8, 2008 at 2:54 am |
yay! Thrilled you liked my suggestion! I love floorplans, actually. They’re like puzzles to me, I guess. You could easily put the easel in the “blank” spot by the desk….or in front of the radiator.
Well done. This is exciting.